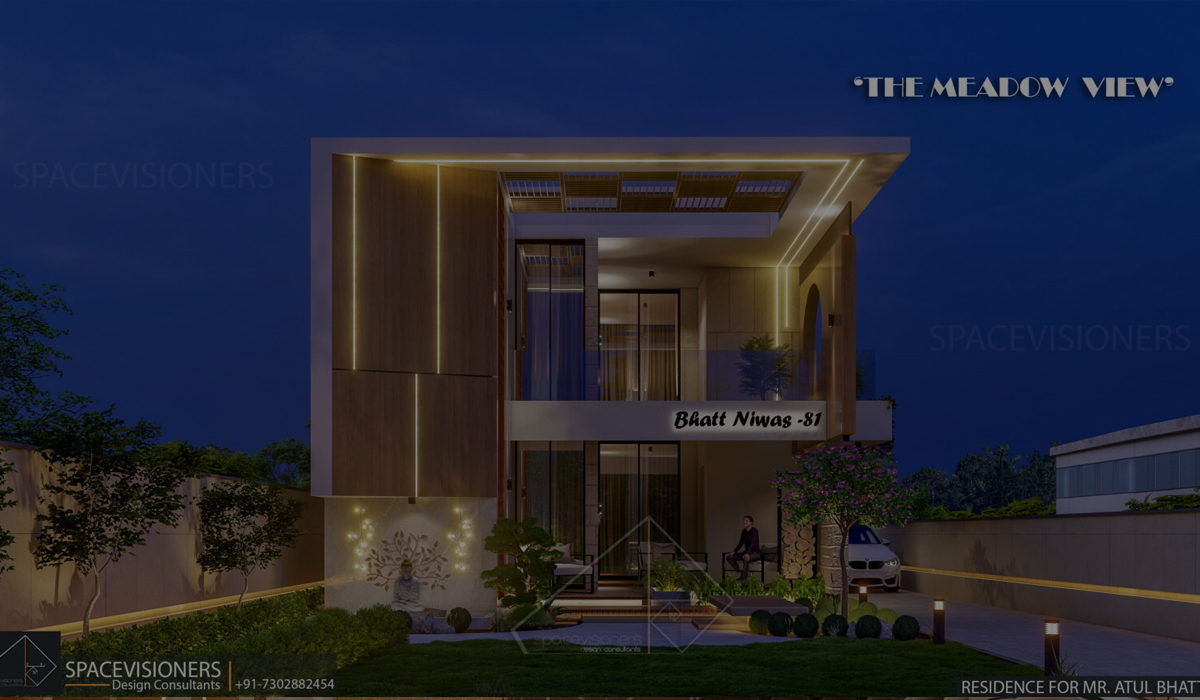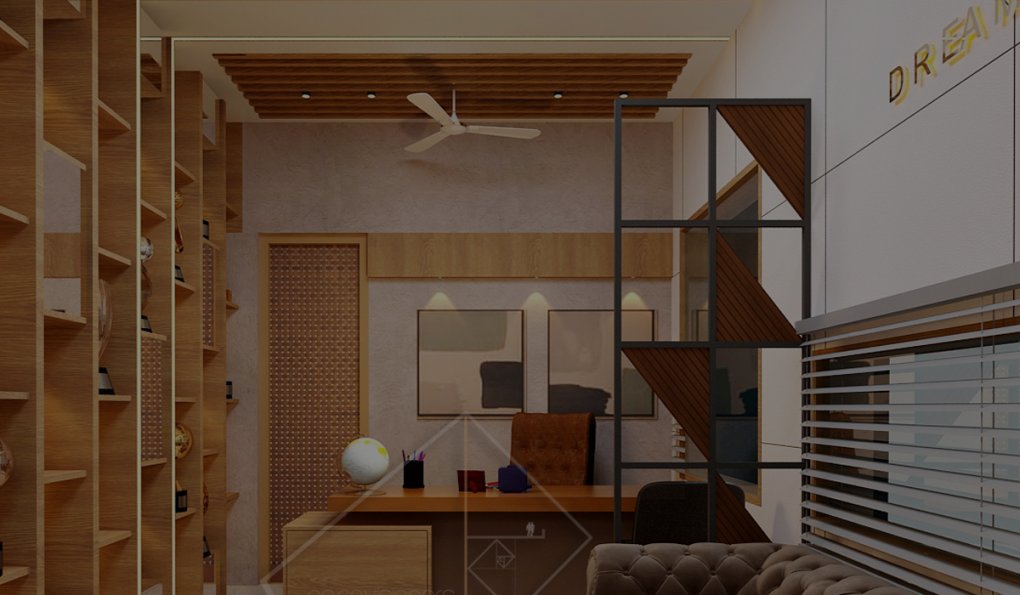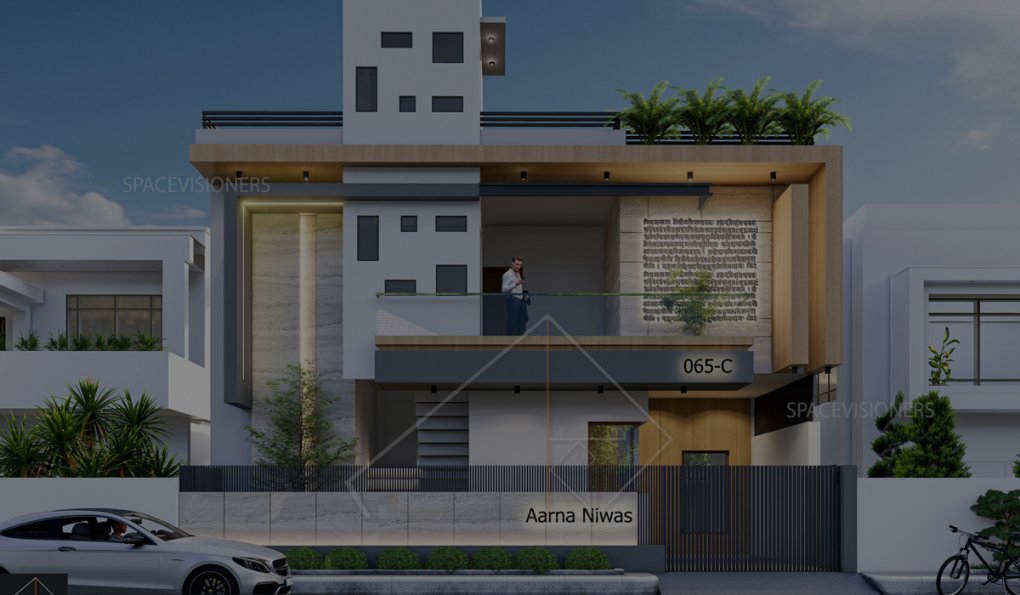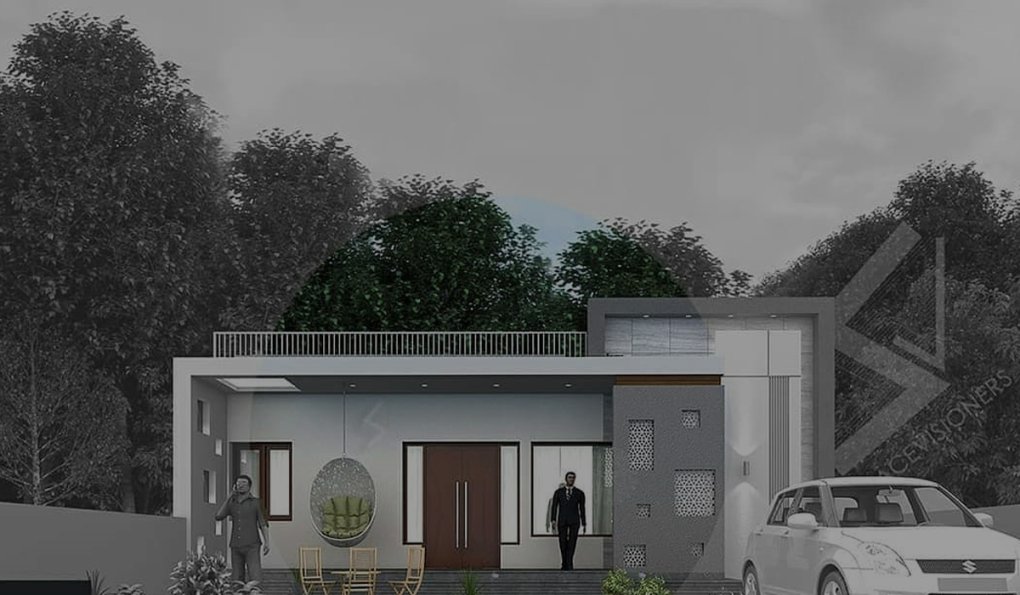
"SHAPING DREAMS INTO REALITY"

"SHAPING DREAMS INTO REALITY"

"SHAPING DREAMS INTO REALITY"






Spacevisioners Architects is an Top Architecture firm in Dehradun, India. We are experts in creating contemporary homes that are both beautiful and practical. By understanding each client's vision, we work together to ensure that the final design is truly personalized.
We are pleased to share five of the most popular projects from our portfolio with contemporary home designs in the next blog post.
These projects include modern urban, minimalist beauty, modern villa and triangle, a mix of heritage and modern and modern design.
We want these featured projects to inspire your imagination, encouraging you to think critically about your current interior design. Don't hesitate to contact us to find out more about what we have to offer.
1. Contemporary Urban Chic: The Business Owner's Dream
Our client, an intelligent business owner, dreamed of completing a contemporary building project for a residential building in the prestigious BTM Circle area. With a keen eye for contemporary aesthetics, they wanted a home that would meet their needs and make a different statement. They were attracted to the modern, elegant design of this time. Space Visioners Architects did our work. The direction of the customer is clear and ambitious: he wants a design based on the house with the bright elements that he loves, but also a design that reflects the spirit of the current house in the area of 40 x 60 in the fall sunset; The plan is proud of the R + 6 system. The ground floor can accommodate eight cars, and the roof is intended to be a beautiful penthouse for the owner. But what about the lands in between? They are well designed and have 2BHK and 3BHK units, all in contemporary style. Attention should be paid to the luxurious touches and private balconies and protected entrances, details that the customer is interested in. Our approach works with integrated styles, creating spaces that are filled with luxury and comfort.
2. Minimalistic Charm: Simplicity Meets Function
In the heart of the city, a couple who are interested in technology, together with their daughter and their grandparents, dreamed of a small duplex house with modern amenities. SpaceVisioners Architects' unique vision is to combine modern aesthetics with traditional values, all within 12 months. Referring to his past, the husband wanted a chapel under the bright sunlight. The challenge was to create space for five people in just 1,200 square meters. Our solution is the best duplex 30×40 feet that reflects the best modern home design. On the ground floor they have a garage and equipment. The first floor welcomes you with a beautiful living room, kitchen and bedroom. The upper floor reveals a spacious living room, two additional bedrooms and possibly a convenient office. The family was happy with the completion of the project. They especially love the living room and the bedroom, these spaces, which are full of minimalism, became their main living space.
3. Contemporary Villa in a Triangle: The Art of Crafting Space
It can be difficult to understand the shape of the triangle. A recent client of ours, a retired father of two, faced a similar problem. On a unique 2400 square meter property located on Highway 40, he envisioned a multi-colored 4-bedroom home with a touch of contemporary interior design that would stand out in the area. His dream is so beautiful, he is looking for the idea of a villa suitable for a rectangular plan but incorporated in a contemporary home design. SPACEVISIONERS HAVE TAKEN UP THIS CHALLENGE. Our plan is to use the northeast door, making for good lighting. This open concept creates space, with two spaces seamlessly connected. The different layouts improved the look, while the storage space became a useful storage space. The two-storey villa has two entrances, a comfortable living room and a well-equipped kitchen. Even if the land is not good, with good skills, the dream house can become a reality.
4. Fusion of Heritage and contemporary Design: Dehradun’s Duplex Elegance
In the bustling city of Dehradun, a family of four from Tamil Nadu is looking for their dream home: a modern house with enough space to express their love for nature. Their vision includes R+2 architecture with landscaped gardens, privacy, greenery and a dedicated workspace, combined with modern elegance.
This unique duplex house combines a combination of steel, timber and concrete with a touch of the popular and timeless brick. The design is based on the elements and the relationship between the spaces between the different areas. It offers a gym and parking space on the ground floor, 1BHK on the first floor and three bedrooms on the second floor, ideal for hosting guests and family members. Balconies on both floors bring natural light and ventilation into the rooms, making the living space welcoming and harmonious. Check out this beautiful home on our blog for a visual treat.
5. Rustic Contemporary: Melding Old with New
Every house tells a story, and our new architectural work is a story of perfect harmony between ancestral traditions and contemporary designs. In creating a 3 bedroom two bedroom house, the challenge was to capture both the warmth of traditional values and the beauty of modern luxury in a 4000 square meter space. The ground floor has been carefully designed to allow for parking and a beautiful garden. As you ascend to the first floor, you are greeted with a combination of living room, dining room and great room.
The exterior has a mixed style: earthy brown tones combined with minimal lines of modern architecture. Our main goal, while we see it is bright, still continues to work. Designers create every part and space by combining beauty and utility in mind, giving a home that really feels like a home.