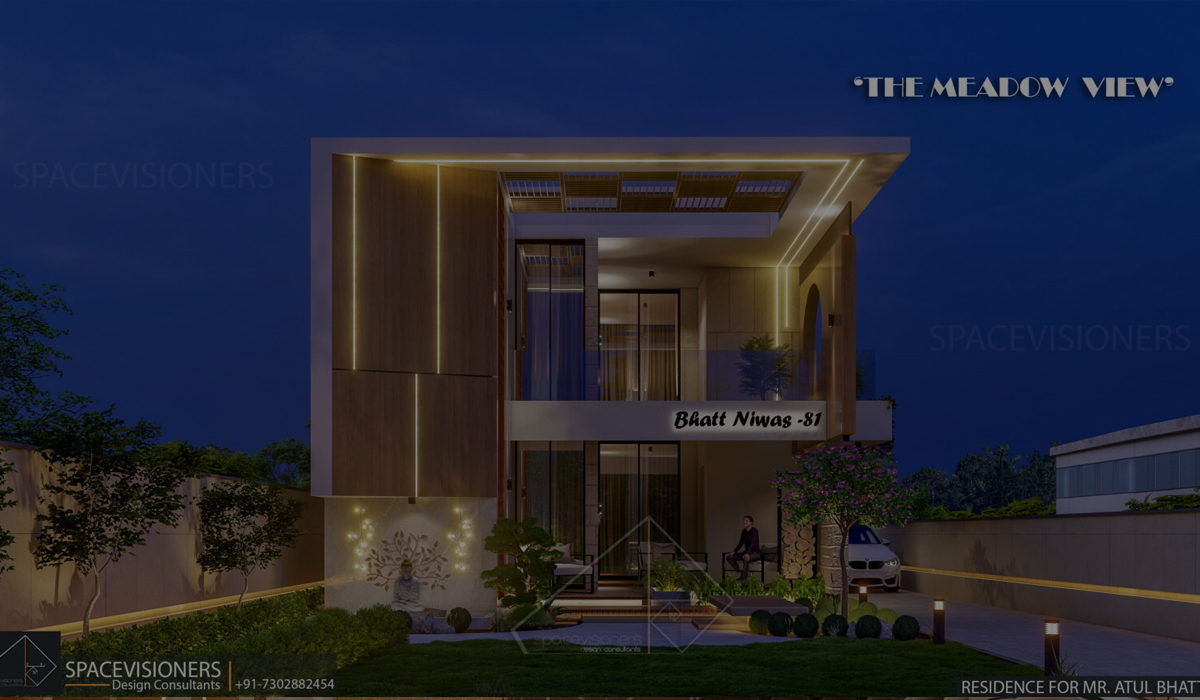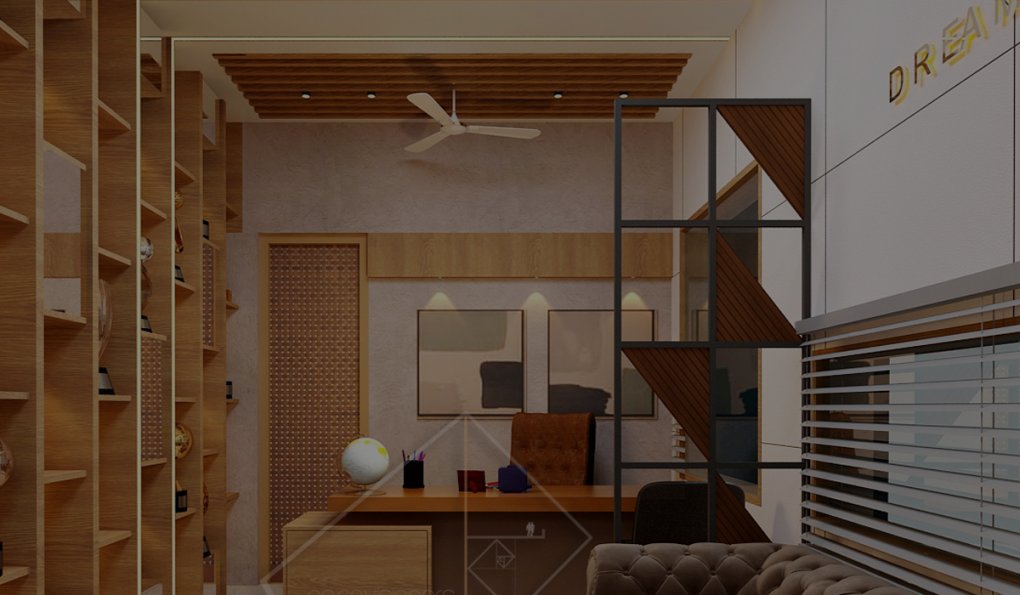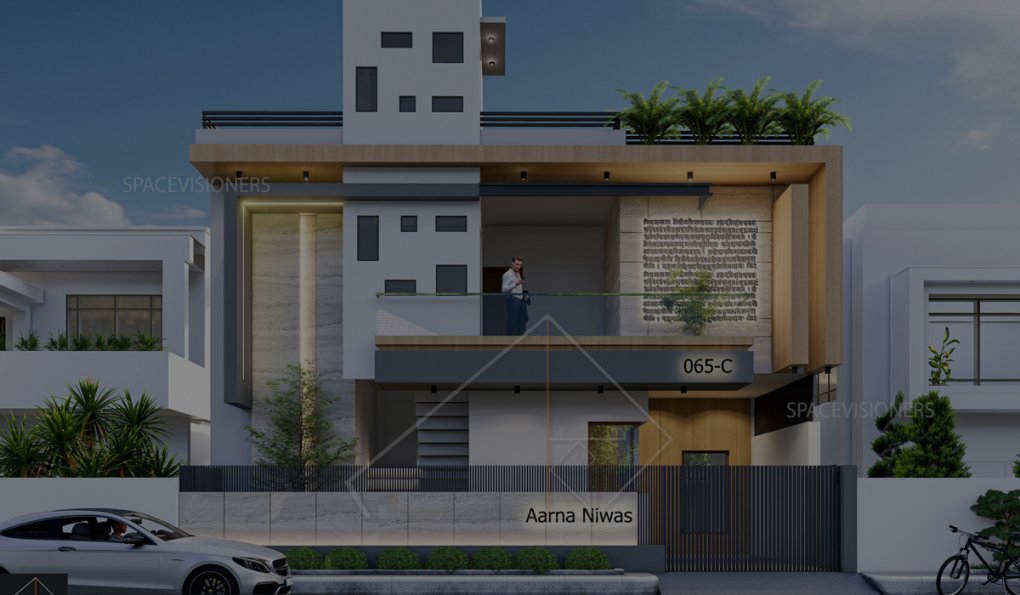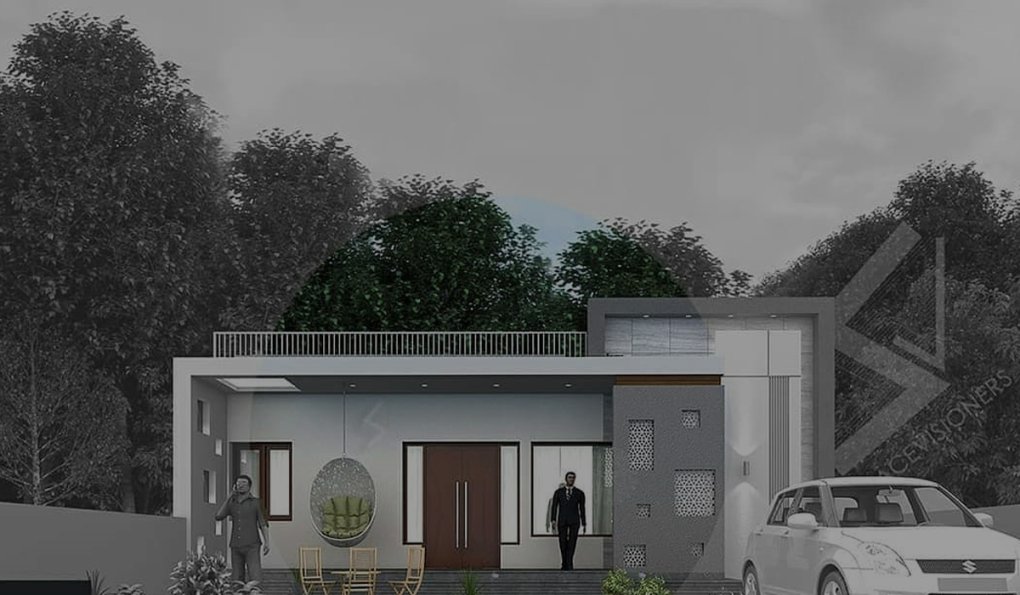
"SHAPING DREAMS INTO REALITY"

"SHAPING DREAMS INTO REALITY"

"SHAPING DREAMS INTO REALITY"






"Crafting the Perfect Home: Innovate Your Space with Functional and Stylish Design"
Designing a functional and stylish home involves a combination of practical considerations, aesthetic choices and personal preferences. Functional and stylish spaces are essential to creating a home design that fits your lifestyle. This means thinking about the different activities that take place in your home and creating spaces that support them. Here are some specific guidelines to help you create a functional and beautiful home:
1. Providing a Concise Overview of the Requirements
As a homeowner, your role in identifying the requirements for a functional and beautiful home is critical to ensuring that design and functionality match your tastes and needs. Here are some key areas to consider when discussing your needs.
Lifestyle and Preferences: Describe your lifestyle and what you do every day. Share your preferences clearly, such as color schemes, styles (contemporary, traditional, eclectic), and any design elements that appeal to you.
Functionality: Clearly define the functional requirements of each space. For example, give a clear idea of the number of bedrooms and bathrooms required and any special items such as a dressing room, en-suite bathroom or guest room.
Budget: Clearly define your budget constraints. This will help guide design and material choices to stay within specified financial parameters.
Future Plans: Clearly define your budget constraints. This will help guide design and material choices to stay within specified financial parameters.
Energy Efficiency and Sustainability: If environmental issues are important to you, express your preference for energy-efficient materials, sustainable building materials such as reclaimed wood, precast concrete, etc. and any other environmental characteristics.
Outdoor Spaces: If your property includes outdoor space, express your preferences for landscaping, outdoor seating and patio space according to family members' preferences.
Timeline: Be specific about your schedule for this project. This includes any due dates or dates that need to be taken into account.
By providing detailed information about these aspects, you can help designers and contractors understand your vision and requirements, ultimately leading to a design that fits their needs and preferences. you.
2. Collaborating with the Constraints Associated with the Site's Topography.
The nature of the site can present both challenges and opportunities in designing a beautiful and functional home. Responding to these design constraints can lead to unique and innovative design solutions.
Site Analysis: Understand the topography: Conduct a thorough analysis of the site's topography, considering factors such as slopes, elevation changes, and natural features such as rocks or bodies of water.
Foundation and Structural Design: Design the foundation to match the natural landscape of the land. To follow the slope, the foundation may need to be stepped or terracing.
Multi-Level Design: Embrace topography by designing a multi-level home or split-level design. This can create an interesting visual mystery.
Outdoor Spaces: Use a flat floor plan to create a space that is both functional and beautiful. This can include raised gardens, patios, and decks that follow natural slopes.
Views and Orientation: Capitalize on Views – Position living spaces and windows to capture panoramic views while maintaining privacy and also considering the orientation of the home to optimize natural light and energy efficiency.
Access and Circulation: Design paths and walkways that follow natural contours, reducing the need for extensive grading. This can improve the material flow and create sloped paths.
Natural Integration: Use environmentally friendly products. For example, finished stone or wood can be combined with the landscape. Opt for native plants and grasses that thrive in a specific landscape, reducing the need for extensive maintenance.
3. Allocating Space Requirements in Accordance with Zoning
Creating a functional and beautiful home involves paying close attention to how different spaces are organized based on their level of privacy.
Private Spaces: Space in a home generally refers to an area intended for personal use or isolation. These spaces are designed for individual or limited space, providing a sense of privacy and privacy. They usually include:
Semi-Private Spaces: A semi-private space within a building serves as an area that provides a certain degree of privacy, but may also have some level of sharing or temporary use. These spaces may include.
Public Spaces: Public spaces and buildings refer to areas intended for use, where interactions and activities usually take place. These spaces may include:
Common facilities such as multifunctional rooms, sitting areas (Gazebo), swimming areas on the ground or in the terrace for social interaction.
Space allocation for servants- The servants' quarters can be arranged on the ground floor or on the roof, considering the conflict between the servants and the privacy of the family members.
Prepare for servants of proper servants, because their work is cooked, clean and shop. Guys their own household in order to get different places. Efficient circulation and a well-defined private area make the house functional and harmonious.
4. Identifying the Specific Design Style
Defining a design style for a home is a critical step in creating a home that is visually appealing, functional and compatible with the residents' tastes and lifestyles. It adds character to the home and contributes to a sense of identity and purpose in the organization. Figuring out the design style and individual preferences early on will make the design process more efficient and make it appear faster.
Design style is a personal choice and dream associated with the house. Every family is unique, as are their choices.
To give an indication on how to choose a design style for example,
Business related family- Businesses with a large budget can choose a special type of design for a great look, because this can help them identify valuable materials, historical or cultural influences, design, and building technology. beautiful.
Some models that fit their interests are included
Joint family perspective- The architectural styles preferred by joint families often revolve around creating harmonious and functional living spaces that meet the needs and flexibility of multiple generations living together.
Some of the styles that align with their preferences include
Gated- community perspective- Rural communities often have a variety of architectural styles that reflect a sense of indifference, safety and community cohesion. The types of architecture chosen for open space communities can vary, but some common themes include:
Specify a design type for the building. There are many styles such as vernacular, modern, contemporary, neoclassical and art deco. Choosing a specific design depends on personal preference, room conditions, and air requirements. Each model offers a unique aesthetic and can be customized to meet the functional needs of its residents while reflecting their individual tastes and lifestyles.
5. Furniture Arrangement and Space Planning Layout
Good furniture design is an important part of the interior that goes beyond simple decoration; it plays an important role in enhancing the functionality and visual appeal of space. When executed carefully, it transforms the interior, drawing attention to its unique characteristics and creating a living environment that is welcoming and useful.
Here’s how proper furniture arrangement contributes to highlighting space effectively.
Enhanced Functionality: Proper placement of furniture items can facilitate smooth traffic flow, encourage conversation, and support the intended activities within a room.
Traffic Flow and Accessibility: This well-designed furniture arrangement makes the traffic flow through the space. A clear path is established and barriers are reduced, increasing access and creating a friendly environment.
Creation of Focal Points: Furniture placement can highlight the design of the house or key elements of the room, such as a fireplace, large windows or artwork. This draws attention to the main thing, adding interest and depth to the overall design.
Furniture Scale and Proportion: Good proportions prevent overcrowding, allow each room to support the space individually and contribute to an open, airy feel.
Conclusion- Finally, creating a functional and beautiful home involves carefully combining practical and beautiful things. By supporting the needs and interests of the residents, combining an effective space plan, and choosing a design style that is based on individual or collective characteristics, it is possible to get the right house and accepting it. The key is to find harmony between form and function, optimizing the design of spaces, finding new solutions and paying attention to details that enhance both the use and visual appeal of the space. residence. In the home design process, creativity, flexibility, and a focus on creating personalized sanctuaries contribute to achieving functional and beautiful living spaces designed to enhance the lives of residents. the place is better.